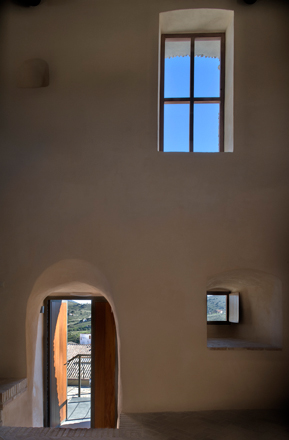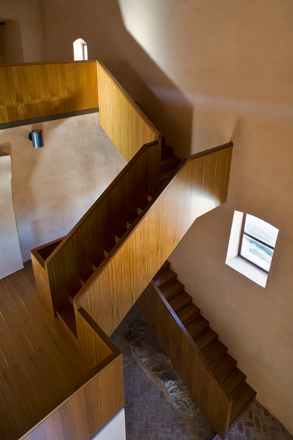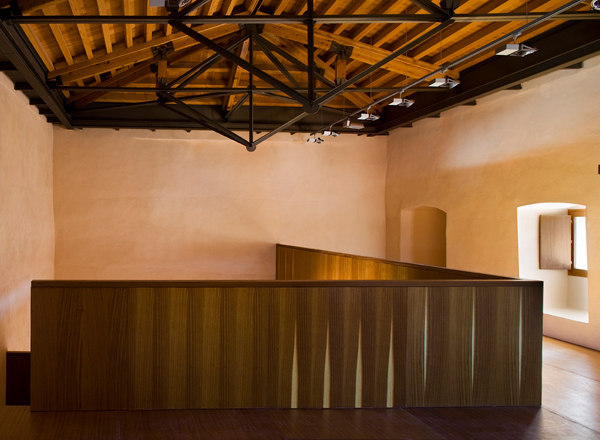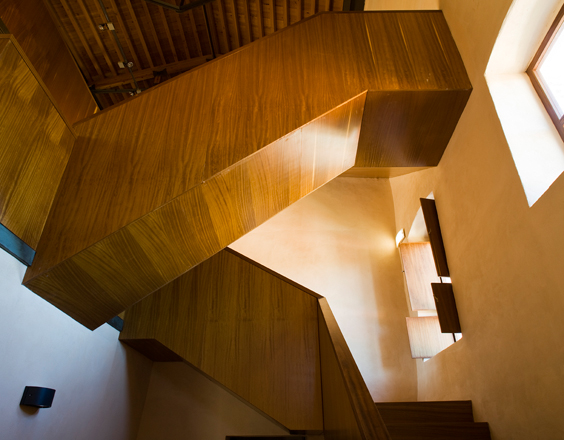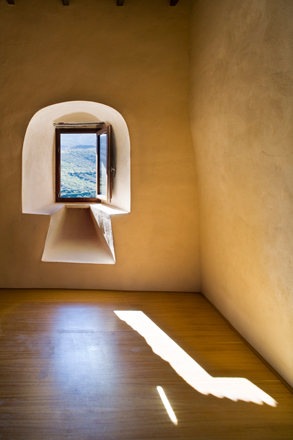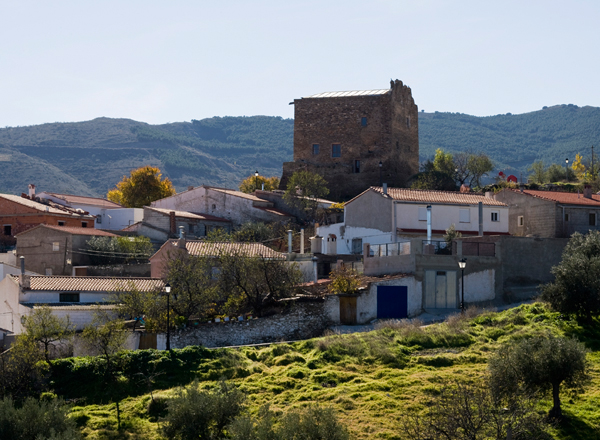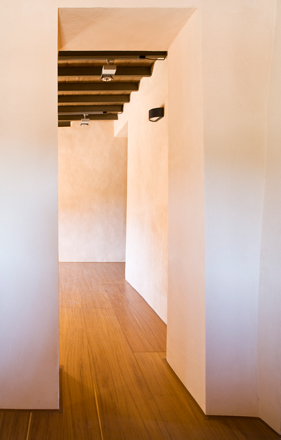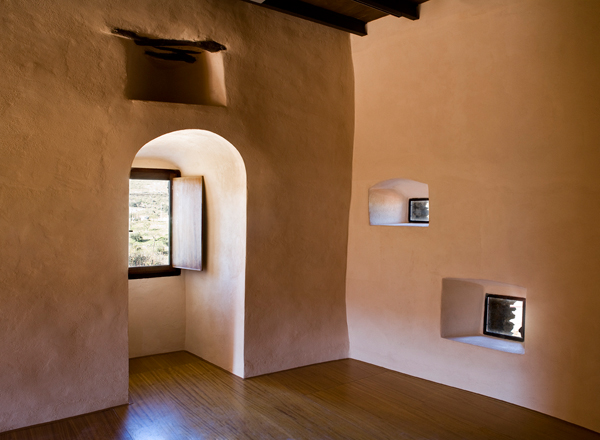The commission was to convert the Castle into a museum and a multipurpose space. In order to preserve the typological identity of the Castle, the project reinstated floors, interior walls and the staircase following the traces of the pre-existing ones. Nevertheless, given the lack of accounts on its original layout, the design is not a reconstruction, but rather a contemporary and poetic rendering of the space that the building encloses.
The design also faces the material differentiation between the new insertions and the existing structure. To distinguish the remaining wooden floor slabs from those that are newly inserted, steel structure is used in the latter ones as well as in the roof trusses. This way the design tries to establish, in a poetic and subtle way, an entailment between both materialities creating a progressive transition between them.
It was also our aim to maintain the spatial quality that the ruined castle had before the conversion, when it was almost bare in the interior. Thus the floor slabs occupy the different levels partially, leaving a space of double and triple height that allows the contemplation of the generous void inside the castle. The staircase then becomes part of an architectural promenade that walks the visitor through the empty space upwards.
